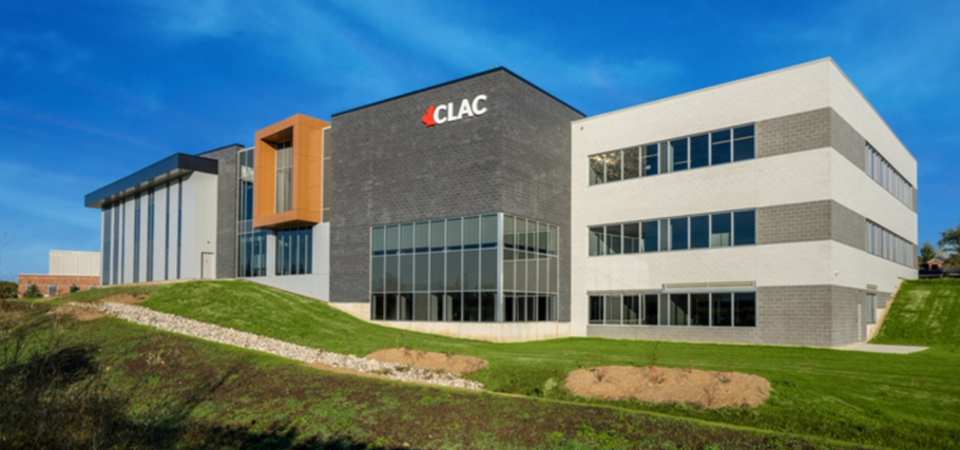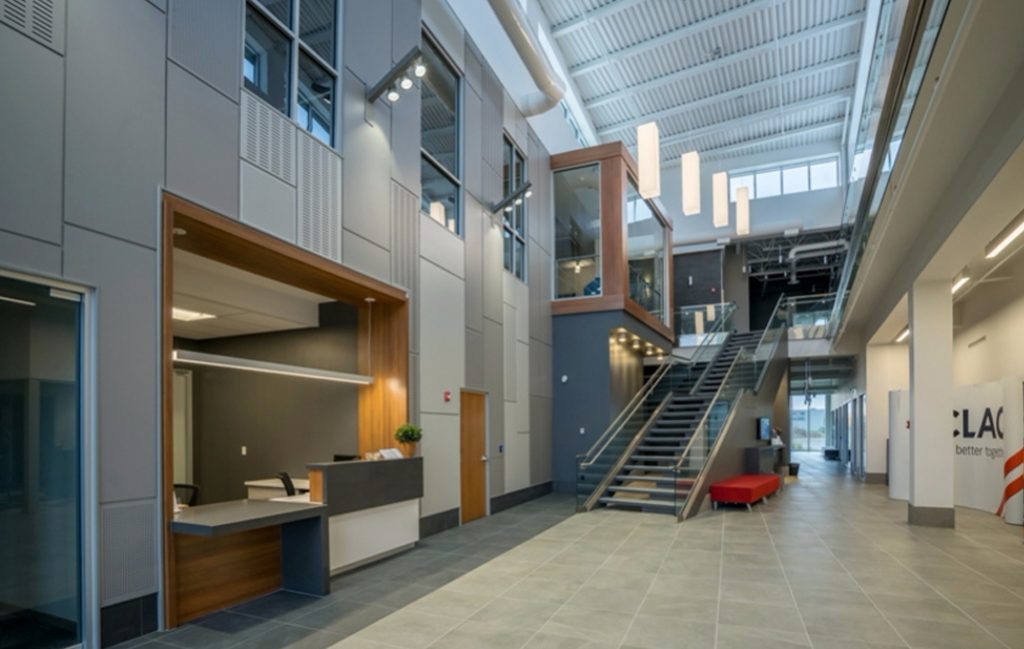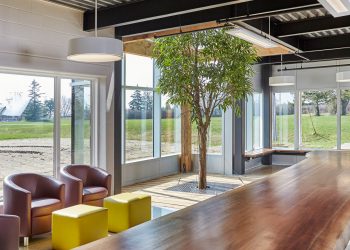
One of Canada’s fastest growing labour unions, CLAC wanted a new head office it would be proud to put its name on. We met an ambitious timeline, kept to a strict budget and ensured all trades were CLAC members. In the end, it was a labour of love.
| Owner: | Christian Labour Association of Canada (CLAC) |
|---|---|
| Our role: | Construction management |
| Process: | Invited to prequalify, awarded on interview and cost proposal |
| Completed date: | September 2016 |
| Location: | Cambridge, ON |
| Project size: | 43,000+ sq. ft. |
| Team: | SRM Architects Inc. |
| The wow: | Front entrance foyer |
If you’ve been on Highway 401 outside of Cambridge recently, you’ve probably seen CLAC’s head office, an eye-catching modern building that doubles as an inspiring open-concept workplace for national staff and a training facility for members. Having been involved with the union for half a century, it was a personally meaningful project for Schilthuis, with just enough challenges to keep us on our toes.

As construction manager, our role was to design the building in collaboration with the owner’s architect and engineers, tender the project, execute the tenders and complete some of the work.
Transparency was the name of the game. CLAC was highly budget conscious, so we provided detailed invoices, including contractor copies. The union’s old home had been sold and time was ticking down to move-in day; given an ambitious timeline and harsh winter, we kept fears at bay by providing schedule updates every two weeks. We managed to find CLAC members in every trade to complete the work and ensured a jaw-dropping custom millwork feature wall from Germany was installed right the first time.
At the grand opening, when we saw the name of every person who’d worked on the building unveiled on a plaque in the stunning front foyer, it was an emotional moment for us all.


