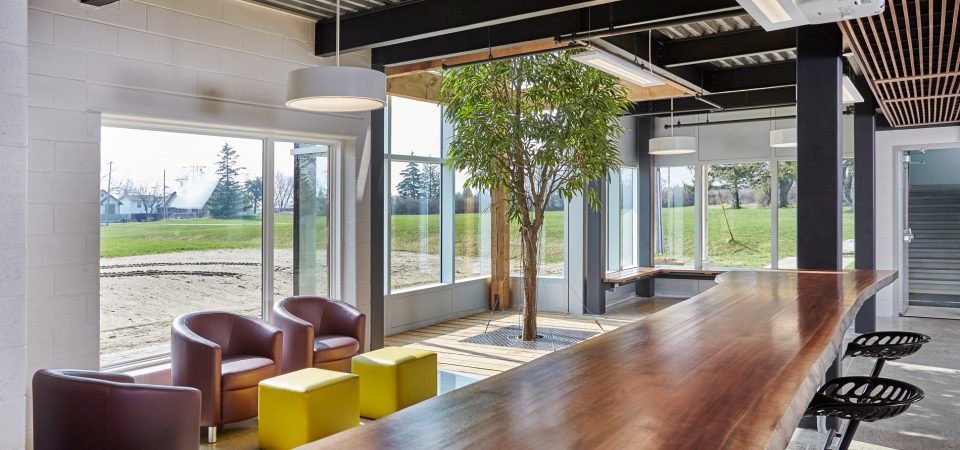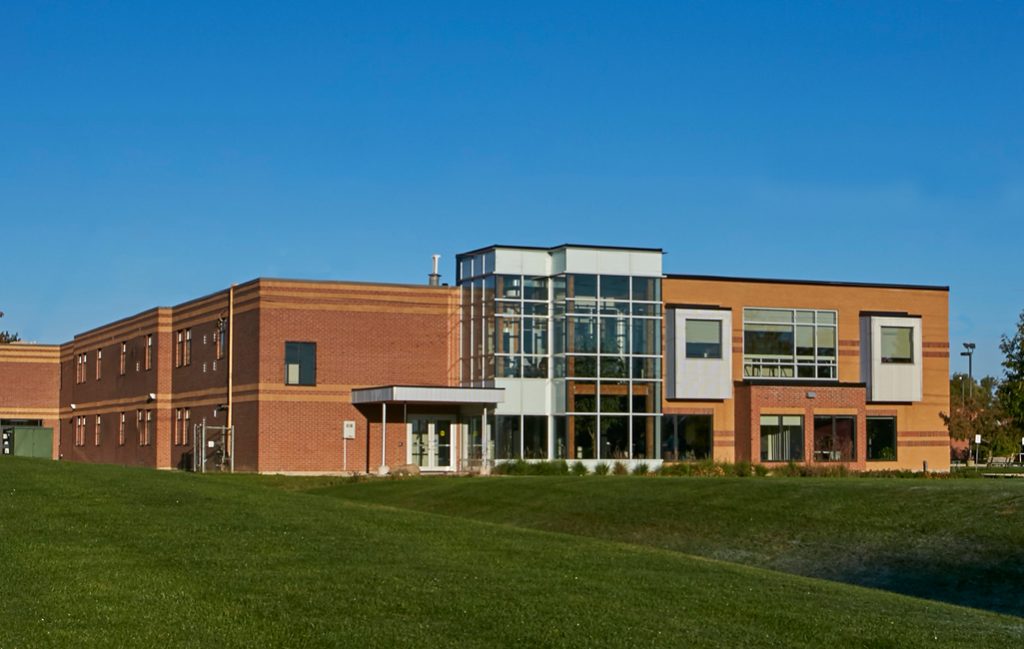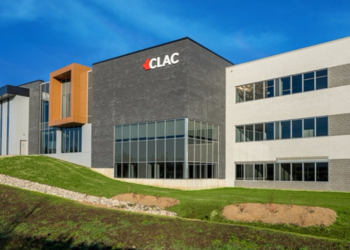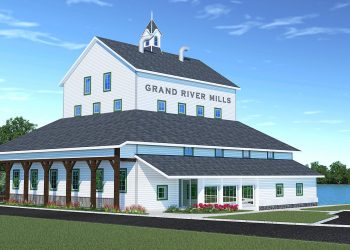
It’s easy to see why learning comes naturally in this light-filled school addition. We were involved in every step of the build—including sourcing specialized materials—and ensured the school community was safe during construction and thrilled with the result.
| Owner: | Hamilton District Christian High School |
|---|---|
| Our role: | General contractor |
| Process: | Invited to tender, awarded on cost proposal Completed: month year |
| Location: | Hamilton, ON |
| Team: | McCallum Sather Architects, VRM Consulting Engineers, Kalos Engineering, GSP Group, Strategy4 |
| The wow: | Live edge community table |
| Awards: | 2016 HBSA Award of Merit (Large Project) |
When your alma mater tells you to make your mark on the world, it doesn’t usually include busting a big hole in the front of the school. Except when you’re Hamilton District Christian High School graduates Phil, Tim and Aaron Schilthuis.
When Schilthuis won the general contractor bid to build McCallum Sather’s design, Phil, Tim and Aaron had the opportunity to ensure the board’s vision to create innovative individual and collaborative learning environments was realized.

The owner and its consultants were looking for a contractor that was actively engaged in the project, offering suggestions, reviewing plans and solving problems. Design features— including exposed structural Douglas fir beams, a huge live-edge community table, and a two-storey fig tree—each came with their challenges for sourcing and installation. Construction was taking place while school was in session, so Schilthuis had to ensure students, staff and visitors were safe at all times.
The end result is an award-winning, inspirational learning space that’s enough to make Aaron, Phil and Tim want to go back to school. Almost.


