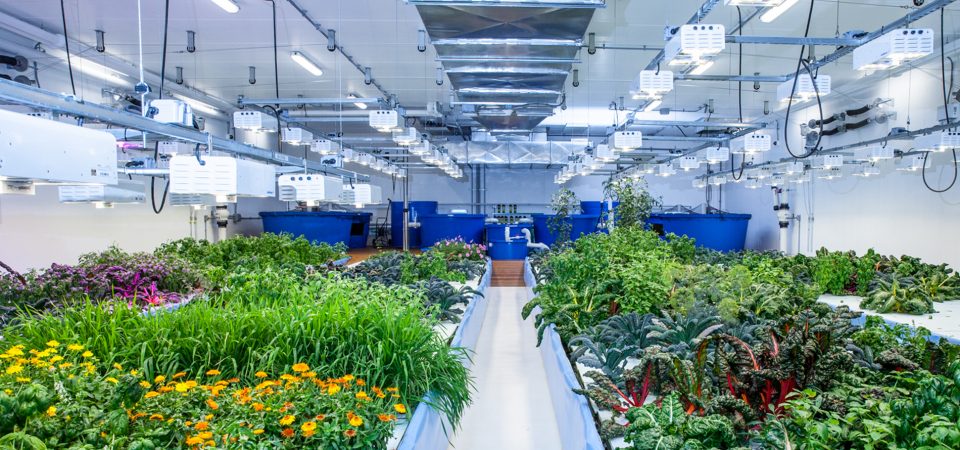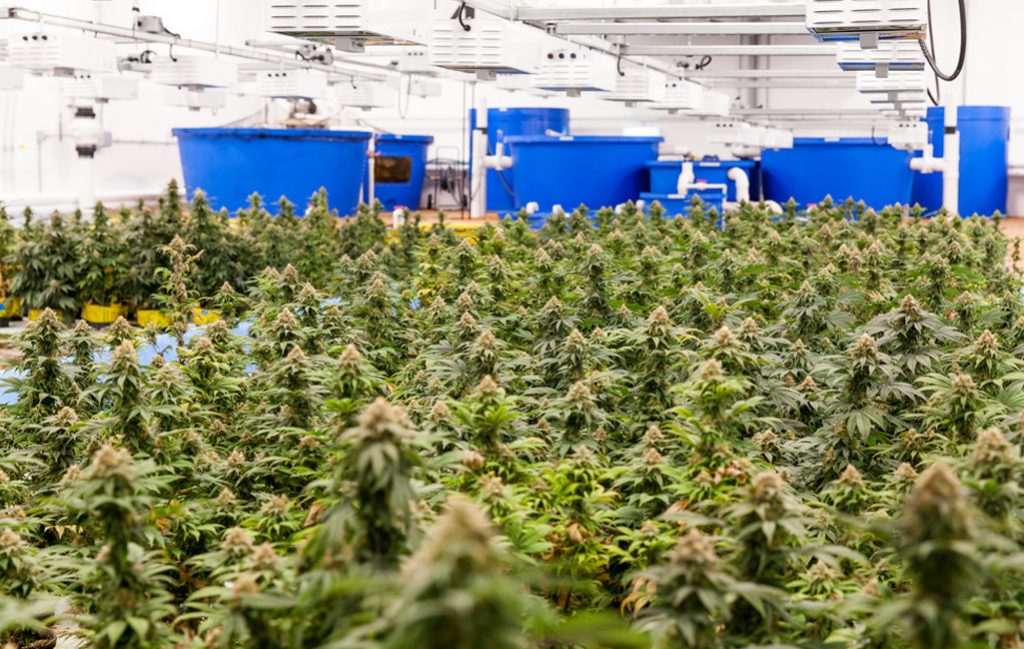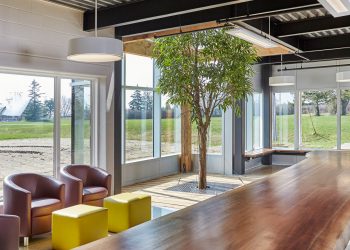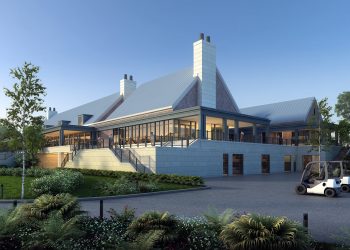
Green Relief’s founders wanted to build the world’s first aquaponic medical cannabis facility. The ask? Build it fast, using cutting-edge technology and state-of-the-art green building methods for an industry that’s brand new and strictly regulated. Our answer? Yes.
| Owner: | Green Relief |
|---|---|
| Our role: | Design-build |
| Process: | Single source contract |
| Location: | Hamilton, ON |
| Project size: | 25,000 sq. ft. |
| Team: | Kalos Engineering Inc., Seguin Engineering Inc., Filer Engineering Ltd. |
| The wow: | 10x greater crop yield with 90% less water than conventional methods |
Saying yes didn’t come easily. Marijuana has a stigma, and we wondered if there would be a cost to our reputation if we took the lead on the project. In the end, we all knew someone who had been seriously injured and now struggled with an opioid addiction. We decided that medical marijuana was a better option for chronic pain, and that Green Relief’s innovative approach—growing cannabis with fish—was worth supporting.

The regulatory requirements to grow medical cannabis in Canada are extremely strict. Owners must build a fully operational facility before they can get Health Canada approval to grow any plants, and few investors will step forward before the owner has the license in hand. There was intense pressure to build quickly and meet the health, safety and security requirements on the first try, so the owner could get financing and pay suppliers (including us).
The building includes a nursery for fingerling fish, four growing rooms, a drying room, a vault and a packaging room. Plants are grown in a soil-less, organic, closed-loop system where fish produce the fertilizer. Air, light and moisture are critical to maintaining the ecosystem. The building, which is partially built into a hillside, has a green roof, 100 per cent LED lighting and a massive, state-of-the-art HVAC system.
Our role was to bring together a team with expertise in the technologies and building methods required, propose a budget, assemble the sub-trades and work with provincial and municipal bodies to obtain the necessary permits. We saved the owner significant money in permit fees and headaches in building code requirements when we successfully won a building code review that allowed the facility to be classed agricultural instead of industrial.
Close coordination between Schilthuis, the consultants, the owner and the trades meant we could make changes on-the-fly—everything from moving the location of a door and changing the location of the vault to expanding the footprint of the packaging room—without waiting for paperwork. The original building was drawn to be 21,000 square feet. On opening day, it had grown by 4,000 square feet.
Having proven that the model works, Green Relief and Schilthuis are now building a 200,000 square foot aquaponics facility on the same property, complete with a 10,000 square foot R&D lab.


