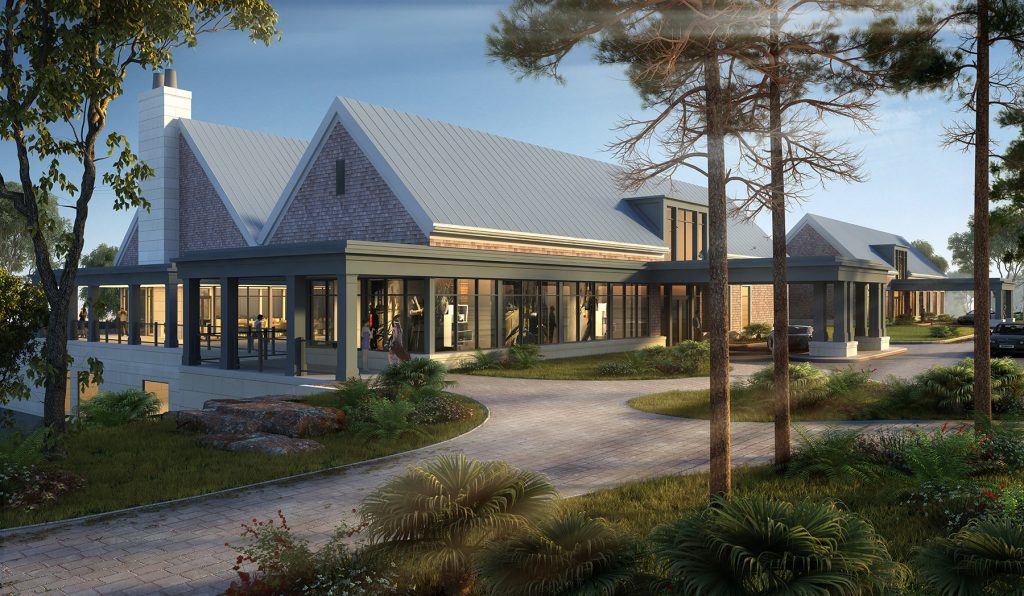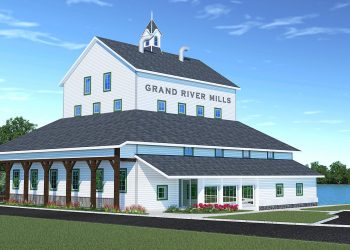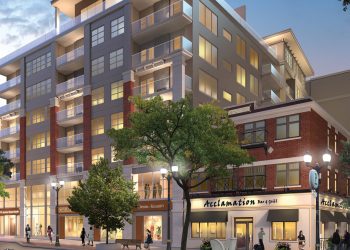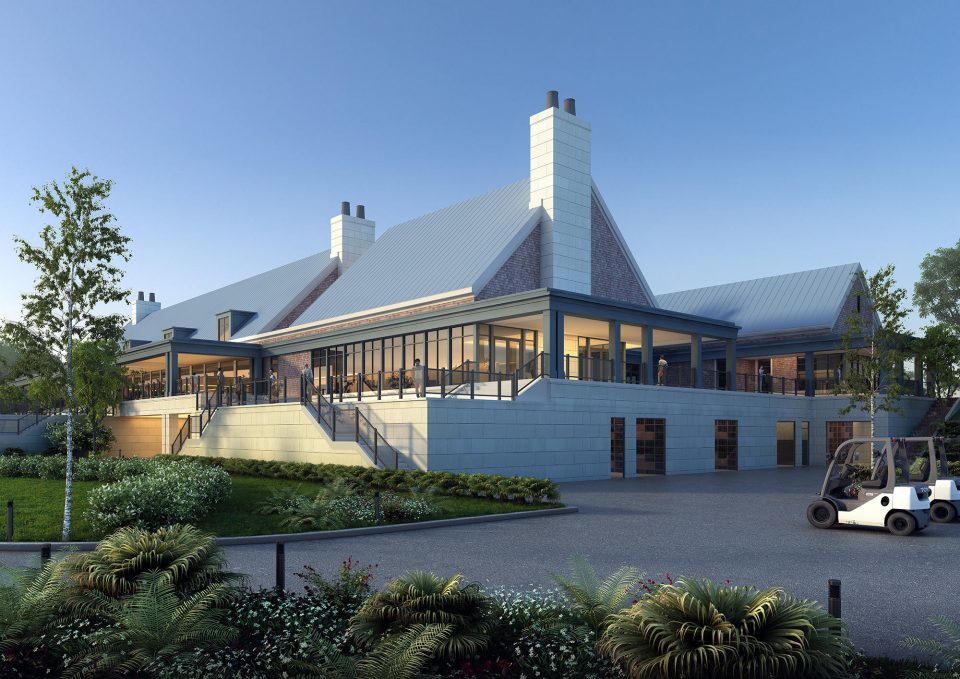
We’ve been a true construction partner in this signature project since 2017, helping the owners realize a dream: to build a stunning 60,000 sq. ft. landmark that’s a destination for locals and visitors alike.
| Owner: | MontHill Golf & Country Club |
|---|---|
| Our role: | Construction management |
| Process: | Invited to join the team after an initial interview |
| Location: | Caledonia, ON |
| Completed: | Spring 2019 (estimated) |
| Team: | Hicks Design Studio, C.F. Crozier & Associates |
| The wow: | Interior views of soaring wood-wrapped steel beams and exterior views of the greens |
There is nothing cookie cutter about this building, which features four banquet halls (total capacity 600 people), a large multi-terrace restaurant, golf simulators, and a club area for members. The architect may describe the design as contemporary and relaxed, but it’s taken a lot of old fashioned hard work and smarts to make it real—the extensive structural steel in the roof peaks and complex concrete foundation alone took us six months to complete.
Schilthuis has been involved since early in the project, playing a key role in both the initial design and day-to-day decision-making. When the owners were quoted $3 million to pipe city water to the clubhouse, we conducted a full cost analysis of water treatment options. The winner was to drill a well, install storage tanks, and ensure superior water quality using a water filtration system custom designed by Newterra. Golf balls were another potential challenge, given the glass walls, extensive patios and terraces, and close proximity of the greens. Schilthuis worked with the golf course managers to make small adjustments to nearby holes to keep people and property safe.
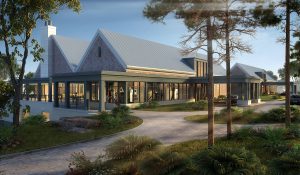
As proud Caledonians who’ve enjoyed more than a round or two at MontHill, we think this local landmark—which the owners want to keep open and accessible to all—deserves to be called a hole-in-one.
